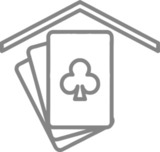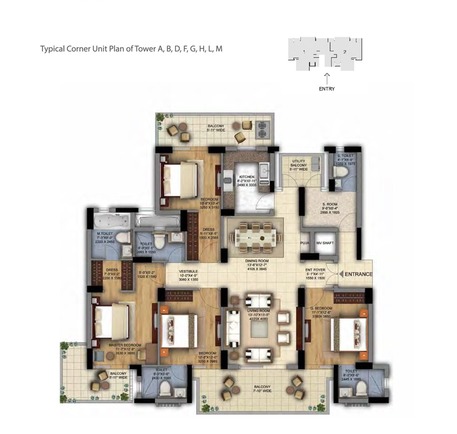Overview
DLF The Ultima is a premium residential project located in Sector 81 the heart of Gurgaon. The project is developed by DLF Group, a leading real estate developer in India known for their commitment to quality and customer satisfaction. DLF The Ultima is spread across an area of 23 acres and offers luxurious 3 and 4 BHK apartments.
DLF The Ultima project offers a total of 912 units in 15 towers, each tower comprising of 10-29 floors. The apartments are designed to provide a spacious and comfortable living experience with state-of-the-art amenities and facilities. The apartments are equipped with premium fittings and fixtures and have been designed with attention to detail to provide maximum comfort and convenience.
DLF The Ultima offers a range of amenities and facilities to its residents. The project has a clubhouse, which includes a gymnasium, swimming pool, squash court, tennis court, and other recreational facilities. There is also a party hall and a multi-purpose hall for various events and functions. The project has a beautifully landscaped garden with walking trails, and a children's play area for the residents to relax and enjoy.
DLF The Ultima is strategically located in the heart of Gurgaon, which is one of the fastest-growing cities in India. The project is well connected to major road networks, including the National Highway 8, and is in close proximity to various commercial and business centers, schools, hospitals, and other essential services. This makes it an ideal choice for people who want to live in a prime location without compromising on comfort and luxury.
DLF The Ultima is a gated community with 24/7 security and surveillance systems. The project contains a backup power supply system to guarantee inhabitants' uninterrupted power supply. There is also a dedicated maintenance team that takes care of the upkeep and maintenance of the project.
In conclusion, The opulent and exclusive residential development DLF The Ultima provides its residents with a variety of amenities and conveniences. The project is designed to provide a comfortable and convenient living experience in a prime location. The attention to detail and the commitment to quality make DLF The Ultima an ideal choice for people who are looking for a premium and luxurious living experience.





















